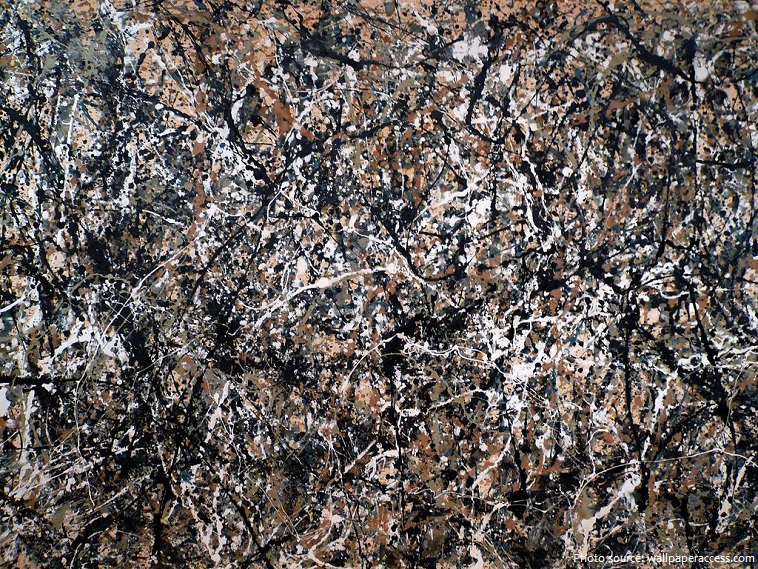Interesting facts about Table Tennis
Table Tennis also known as ping-pong is one of the most popular indoor sports around the world. It is a sport in which two or four players hit a lightweight ball, also known as the ping-pong ball, back and forth across a table using small solid rackets. The game takes place on a hard table … Read more








