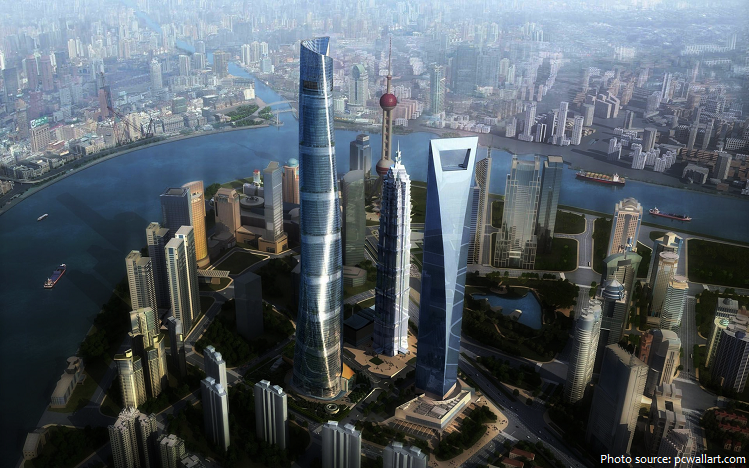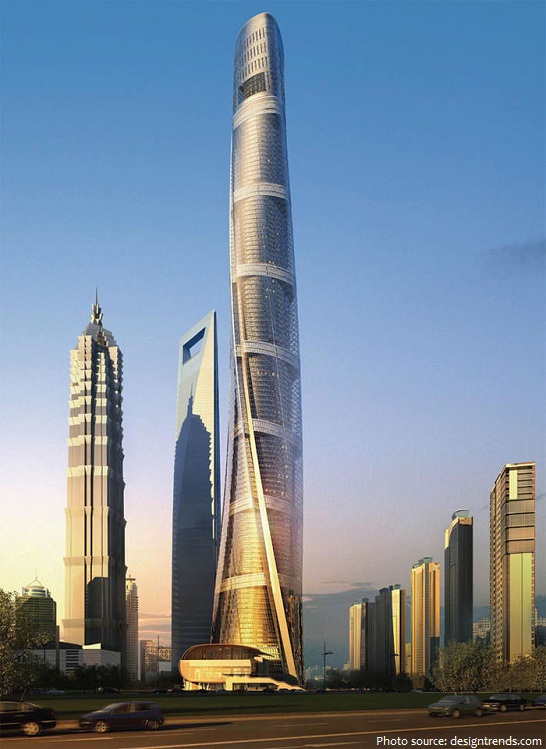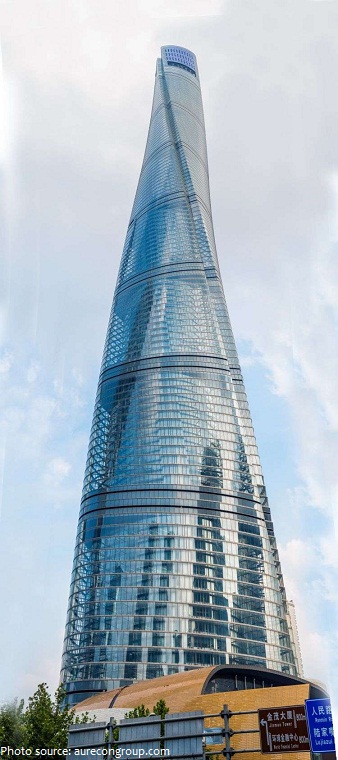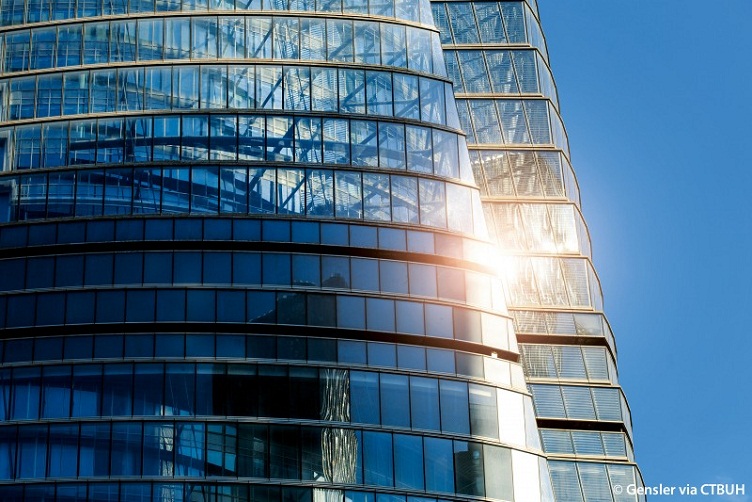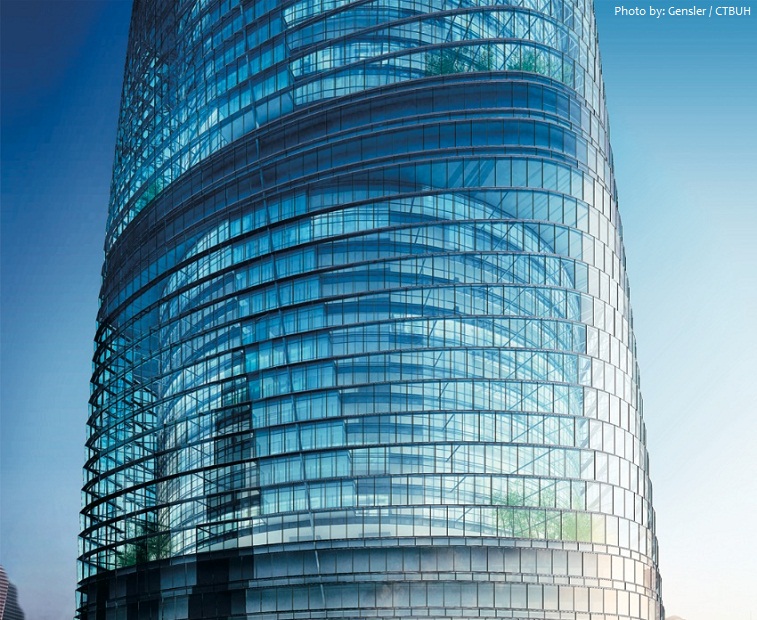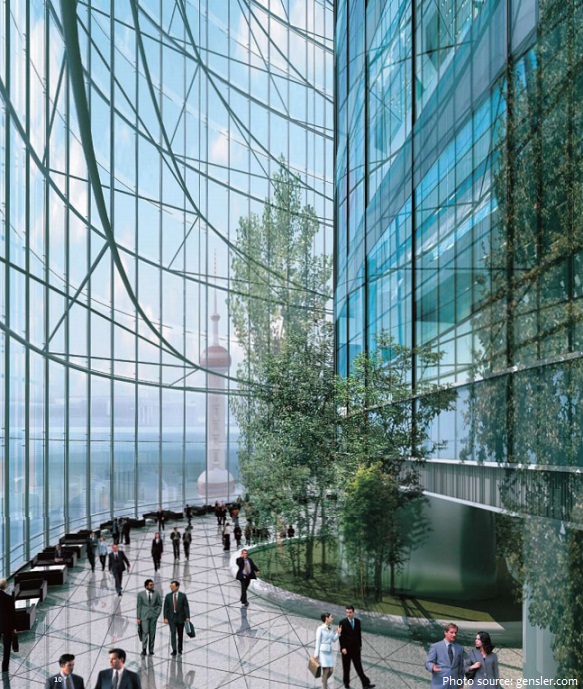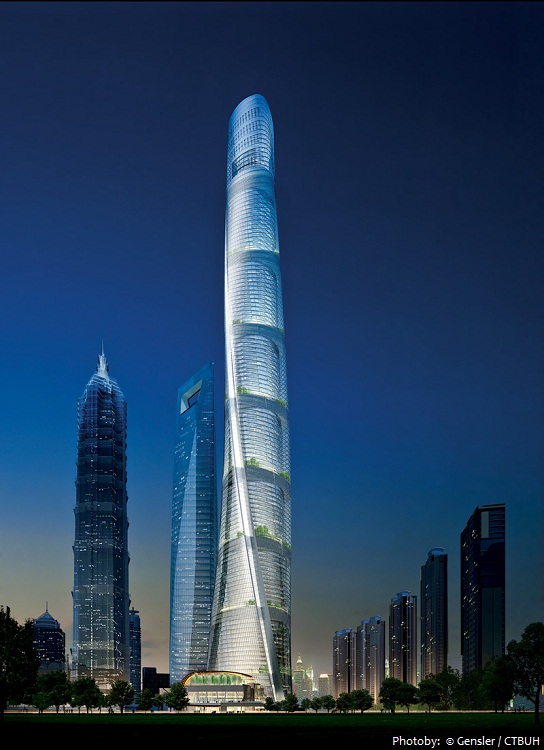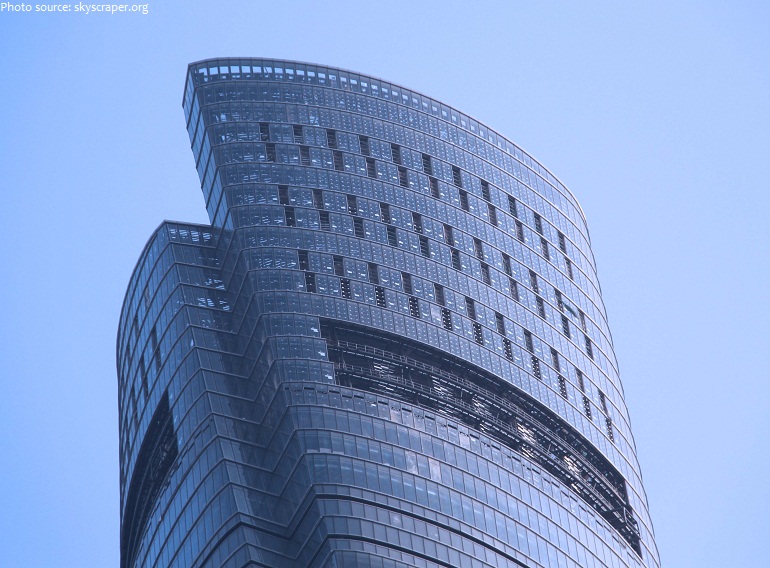The Shanghai Tower is a megatall skyscraper in Lujiazui, Pudong, Shanghai.
Designed by Gensler (American design and architecture firm) and owned by a consortium of Chinese state-owned companies, it is the tallest of a group of three adjacent supertall buildings in Pudong, the other two being the Jin Mao Tower and the Shanghai World Financial Center.
Construction work on the tower began in November 2008 and was completed at the end of 2015.
The spiraling tower symbolizes China‘s emergence as a global financial power.
The Shanghai Tower is officially recognized as the world’s second-tallest building by the CTBUH (Council on Tall Buildings and Urban Habitat), after Dubai‘s Burj Khalifa.
The building is 632 meters (2,073 feet) high and has 137 floors (5 basement levels, 127 floors above ground and 5 podium floors), with a total floor area of 380,000 square meters (4,090,000 square feet).
Its tiered construction, designed for high energy efficiency, provides multiple separate zones for office, retail and leisure use.
The design of the tower’s glass facade, which completes a 120° twist as it rises, is intended to reduce wind loads on the building by 24%. This reduced the amount of construction materials needed; the Shanghai Tower used 25% less structural steel than a conventional design of a similar height. Approximately $58 million was saved in material costs.
Constructing a complex building shape that had never before been conceived required the most innovative tools. Designed with 20,000 + curtain wall panels—including more than 7,000 unique shapes—the façade would have been challenging to envision using traditional computer-aided design tools. With parametric software, however, Gensler was able to create a system that balances performance, constructability, maintenance and design. Precise tolerances were achieved by placing lasers on the site to take measurements.
Both layers of the facade are transparent, and retail and event spaces are provided at the tower’s base. The transparent facade is a unique design feature, because most buildings have only a single facade using highly reflective glass to lower heat absorption, but the Shanghai Tower’s double layer of glass eliminates the need for either layer to be opaqued.
The tower takes the form of nine cylindrical buildings stacked atop each other, all enclosed by the inner layer of the glass facade. Between that and the outer layer, which twists as it rises, nine indoor zones provide public space for visitors. Each of these nine areas has its own atrium, featuring gardens, cafés, restaurants and retail space, and providing 360-degree views of the city.
As a complex super tall building, Shanghai Tower is subdivided into five main functional areas: 24-hour offices for multinational companies and financial services; super five-star hotel and support facilities, offering personalized service and amenities; high end retail shops; recreation zone, forming a new business and cultural center in Shanghai, a clear departure from ghost town image of Lujiazui after working hours; conference facilities, including sightseeing rooms in upper floors, and a multifunction conference center and a multifunction banquet hall in podium building.
Mitsubishi Electric supplied all of the tower’s 149 elevators (108 of which are lifts), including three high-speed models capable of travelling at 1,080 meters (3,540 feet) per minute – the equivalent of 64.8 kilometers (40.3 miles) per hour, or 18 meters (59 feet) /second. At the time of their installation in 2014, they were the world’s fastest single-deck elevators (18 meters (59 feet) /second) and double-deck elevators (10 meters (33 feet) /second).
Its highest occupied point is at 561.3 meters (1,841 feet).
Its 258-room hotel, located between the 84th and 110th floors, operated by Jin Jiang International Hotels as the Shanghai Tower J-Hotel; it is the second highest hotel in the world, after the Ritz-Carlton Hong Kong.
The Shanghai Tower has the world’s highest non-enclosed observation deck. On July 1st 2016 the observation deck was opened to the public. This platform is located at the 119 floor in 552 meters. The remaining parts are still closed, as well as the finally highest observervation desk at 121 floor, at 561 meters (which is higher than the observation deck on Burj Khalifa 555,70 meters).
The tower is able to accommodate as many as 16,000 people on a daily basis.
The total cost of the tower is reported to be about US$2.4 billion.
The heating and cooling systems of the building use geothermal energy sources. Further, the gardens nestled within the facade of the building create a thermal buffer zone and improve indoor air quality.
Two hundred and seventy 270 wind-driven generators have been installed on the 124th floor which is 570 meters (1870 feet) high thus makes it the world’s highest wind generators.
The Shanghai Tower incorporates numerous green architecture elements; its owners received certifications from the China Green Building Committee and the U.S. Green Building Council for the building’s sustainable design.
It is also earned Leadership in Energy and Environmental Design (LEED) Platinum for Core and Shell (CS).
In February 2014, two Russian urban explorers, Vadim Makhorov and Vitaly Raskalov, climbed the under-construction Shanghai Tower through stairs and climbed out to a crane on the tower’s top. They released video footage taken from the tower’s top.
In April 2014, a Malaysian photographer, Keow Wee Loong, also scaled the Shanghai Tower to take photographs.
