
House usually refers to a building that serves as living quarters for one or several families.
House forms and building styles have changed throughout history in response to socioeconomic forces as well as to climatic conditions inherent to particular geographic locations. In effect, houses are like mirrors that reflect both the living conditions and the cultural heritage of their builders.
Ice age humans lived in caves some of the time but they also made tents from mammoth skins. Mammoth bones were used as supports. They wore boots, trousers, and anoraks made from animal skins.
An exceptionally well-preserved house dating to the 5th millennium BC and with its contents still preserved was for example excavated at Tell Madhur in Iraq.
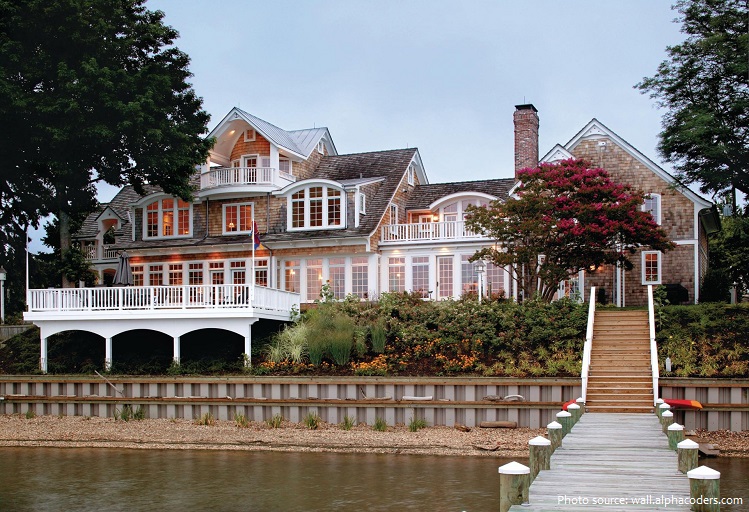
Rich Egyptians lived in large, comfortable houses with many rooms. Walls were painted and the floors had colored tiles. Most wealthy houses had enclosed gardens with pools. Inside their homes, rich Egyptians had wooden furniture such as beds, chairs, tables, and chests for storage. However, instead of pillows, they used wooden headrests.
Greek homes were usually plain and simple. They were made of mud bricks covered in plaster. Roofs were made of pottery tiles. Windows did not have glass and were just holes in the wall. Poor people lived in just one, two, or three rooms. Rich Greeks lived in large houses with several rooms.
Rich Persians lived in palaces of timber, stone, and brick. They had comfortable upholstered furniture such as beds, couches, and chairs. Tables were overlaid with gold, silver, and ivory.
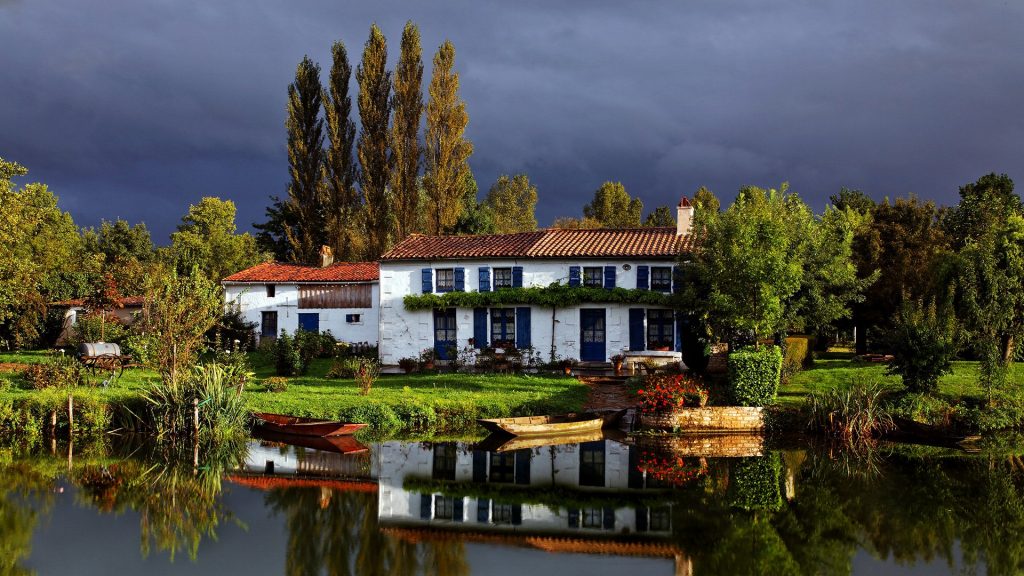
By 650 BC a people called the Celts lived in France and the British Isles. They lived in round houses with thatched roofs of straw or heather.The walls of their houses were made from local material. Houses in the south tended to be made from wattle (woven wood) and daub (straw and mud) as there was an ample supply of wood from the forests.
Roman architect Vitruvius’ theories have claimed the first form of architecture as a frame of timber branches finished in mud, also known as the primitive hut.
Anglo-Saxon houses looked like tiny, basic country cottages. They were made of wood – luckily England was covered in forests at that time, so there were plenty of building materials for them! The wood huts were square or rectangular and had pitched roofs that were thatched with straw.
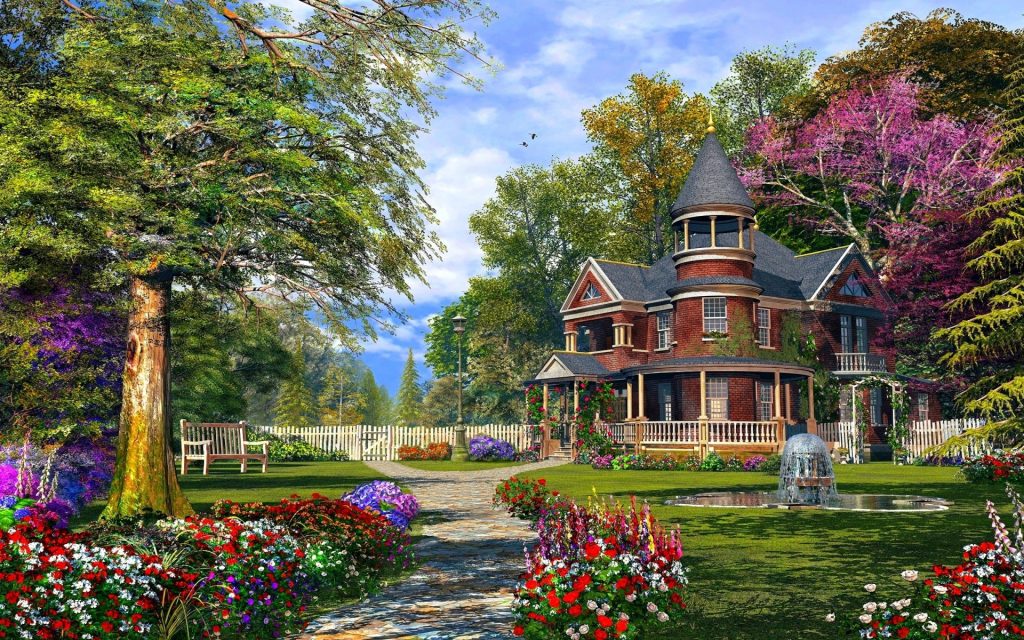
During the 15th and 16th centuries, the Italian Renaissance Palazzo consisted of plentiful rooms of connectivity. Unlike the qualities and uses of the Manor Houses, most rooms of the palazzo contained no purpose, yet were given several doors. These doors adjoined rooms in which Robin Evans describes as a “matrix of discrete but thoroughly interconnected chambers.” The layout allowed occupants to freely walk room to room from one door to another, thus breaking the boundaries of privacy.
Compared to the large scaled houses in England and the Renaissance, the 17th Century Dutch house was smaller, and was only inhabited by up to four to five members.
By the end of the 17th century, the house layout was transformed to become employment-free, enforcing these ideas for the future. This came in favour for the industrial revolution, gaining large-scale factory production and workers. The house layout of the Dutch and its functions are still relevant today.
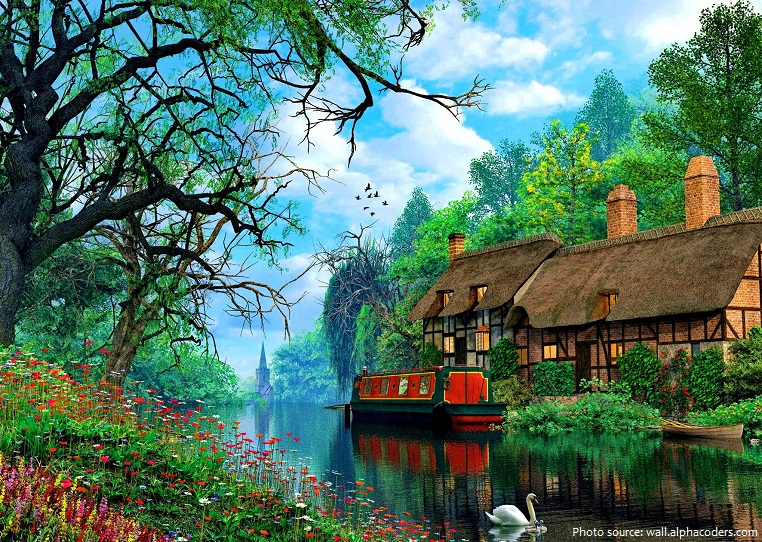
In the American context, some professions, such as doctors, in the 19th and early 20th century typically operated out of the front room or parlor or had a two-room office on their property, which was detached from the house. By the mid-20th-century, the increase in high-tech equipment created a marked shift whereby the contemporary doctor typically worked from an office or hospital.
Most conventional modern houses in Western cultures will contain one or more bedrooms and bathrooms, a kitchen or cooking area, and a living room. A house may have a separate dining room, or the eating area may be integrated into another room. ome large houses in North America have a recreation room. In traditional agriculture-oriented societies, domestic animals such as chickens or larger livestock (like cattle) may share part of the house with humans.
The narrowest house in the world is the Keret House in Warsaw, Poland, designed by Jakub Szczęsny of Polish architects Centrala. Completed in 2012, the tiny raised residence measures just 92 cm (3.02 ft) at its narrowest and 152 cm (4.99 ft) at its widest, with a total floor area of 14 m² (151 ft²). Despite its miniscule two-storey layout, it squeezes in a bedroom with separate kitchen and bathroom, connected by a ladder instead of the normal staircase.
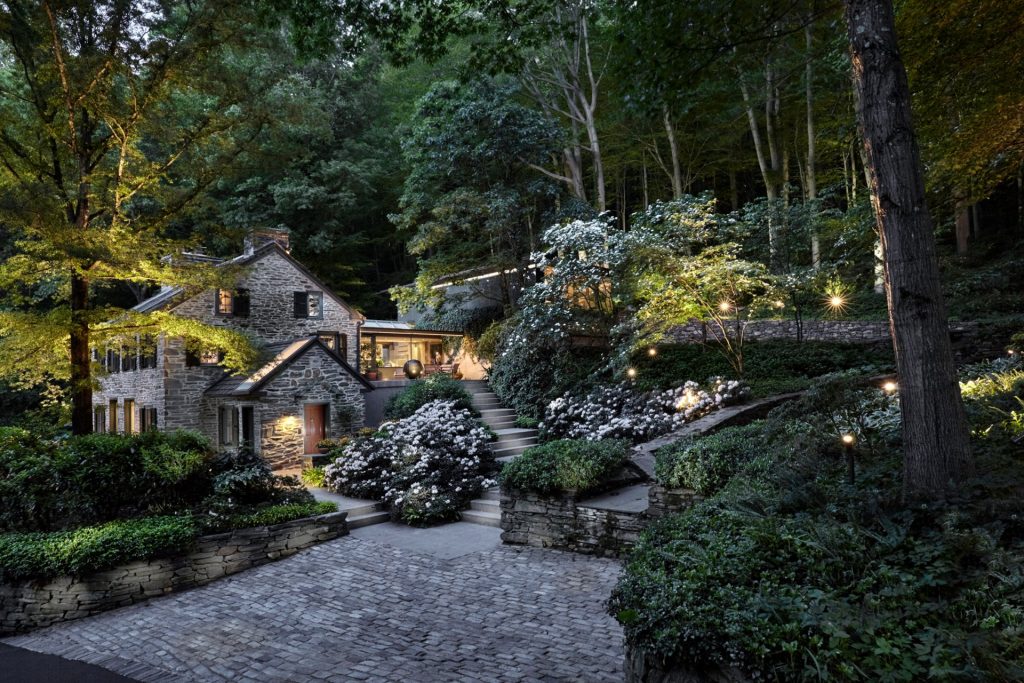
The largest, tallest and most expensive private house in the world is Antilia, a 27-storey personal skyscraper and home of Indian businessman Mukesh Ambani in Mumbai. Designed by American architects Perkins & Will and completed in 2010, Antilia has a total living floor area of 37,000 m² (400,000 ft²), plus 168 parking spaces, three helipads, several swimming pools, a health spa and theatre. It occupies a 4,532-square-metre (48,780-ft²) plot on Mumbai’s exclusive Altamount Road, and accommodates 600 staff. Measuring 173 m (568 ft) high, the generous triple-height spacing of the 27 floors mean that the building is actually as tall as a typical 60-storey office tower.
The largest amount of money for which a house has been advertised is $165 million (£81.7 million) when the former home of William Randolph Hearst (USA) was listed on the property market by Westside Estate Agency in July 2007. The 6,967-m² (75,000-ft²), H-shaped Mediterranean villa is set in 2.6 ha (6.5 acres) of land in Beverly Hills, California, USA and boasts 29 bedrooms, 40 bathrooms, three swimming pools and even its own nightclub. It also featured in the film, The Godfather (USA, 1972).
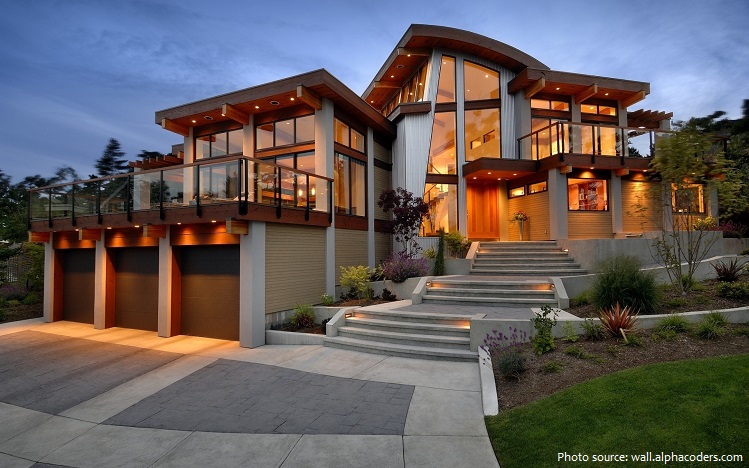
The world’s most transparent home is the extraordinary “House NA” (2011) in Tokyo, Japan, where 59% of the total above-ground surface area (roof and walls) is made of glass or other transparent materials. Only the kitchen and bathroom have built-in fixtures, while the sparse furnishings make the residence feel even more transparent from the inside. The owners – a young professional couple – are clearly not worried about what their neighbours might say or see. The total living area is spread over 21 separate birch wood floor plates at different levels, and measuring a total 84.91 m² (914 ft²) – about the size of a large conventional 2–3-bedroom apartment. Steps and floors can double-up as sitting and working area. The steel-framed home was designed by architects Sou Fujimoto so that the “rooms” are conceptually like varied branches of a large tree.
The English word “house” derives directly from the Old English hus meaning “dwelling, shelter, home, house,” which in turn derives from Proto-Germanic husan (reconstructed by etymological analysis) which is of unknown origin.
The house itself gave rise to the letter ‘B’ through an early Proto-Semitic hieroglyphic symbol depicting a house. The symbol was called “bayt”, “bet” or “beth” in various related languages, and became beta, the Greek letter, before it was used by the Romans. Beit in Arabic means house, while in Maltese bejt refers to the roof of the house.
