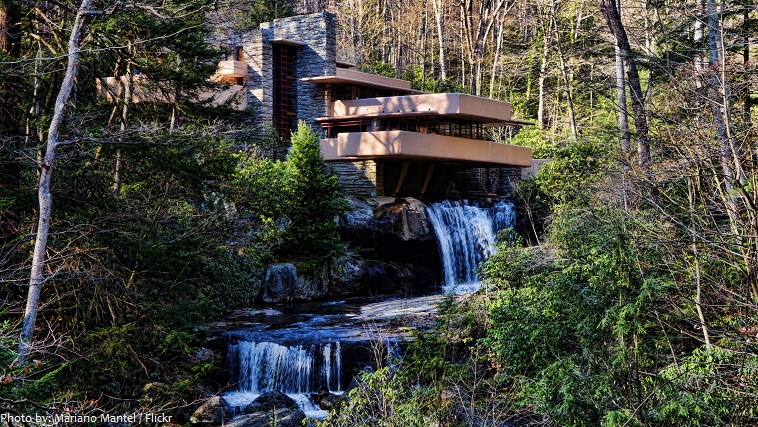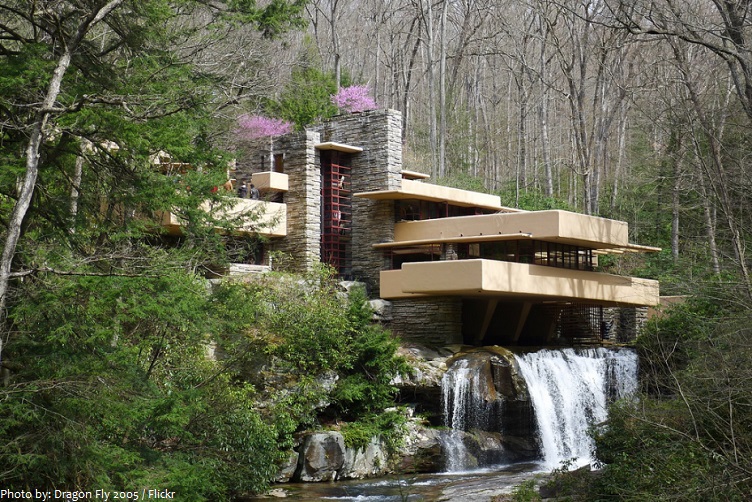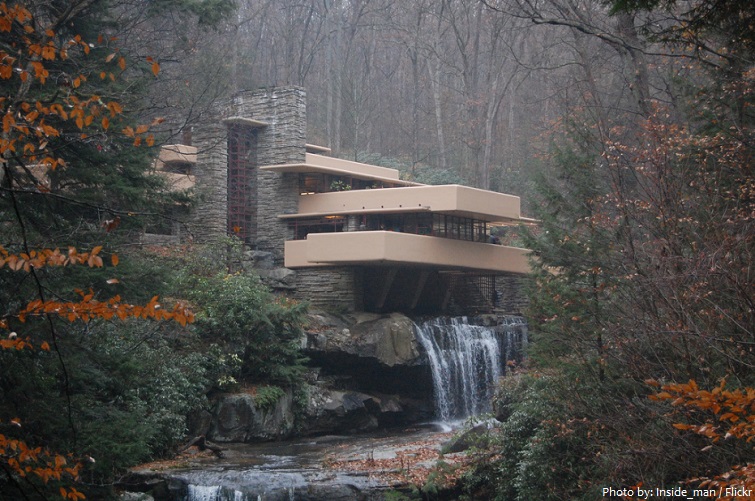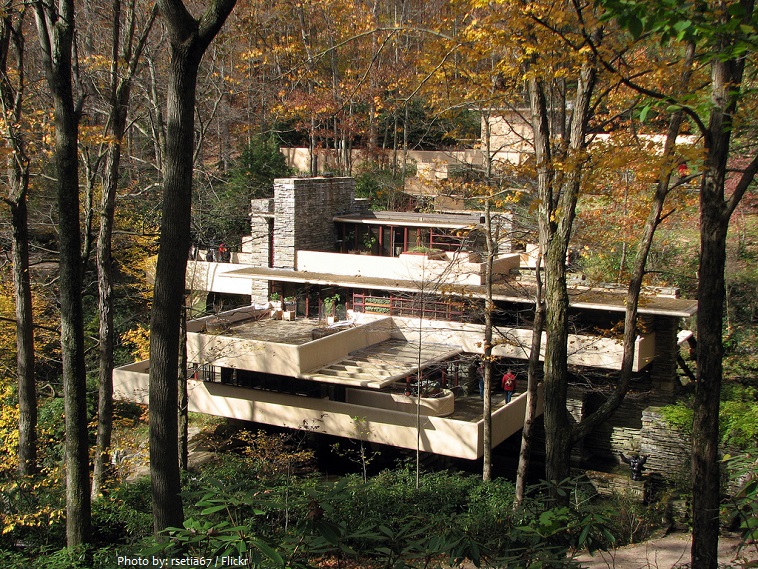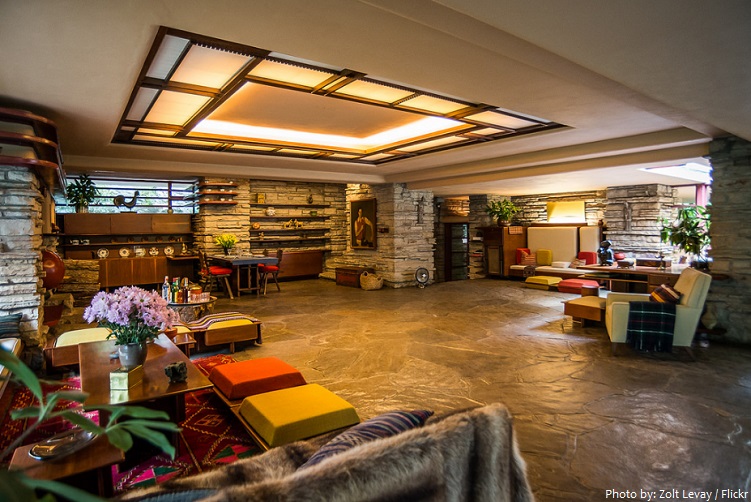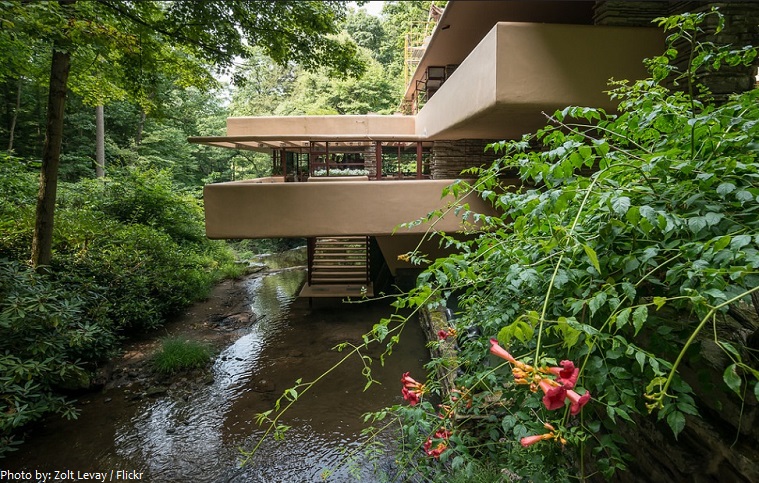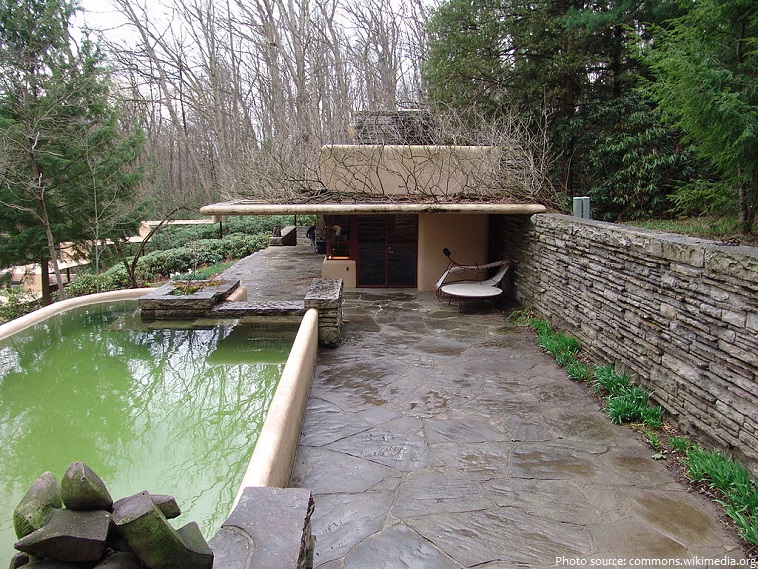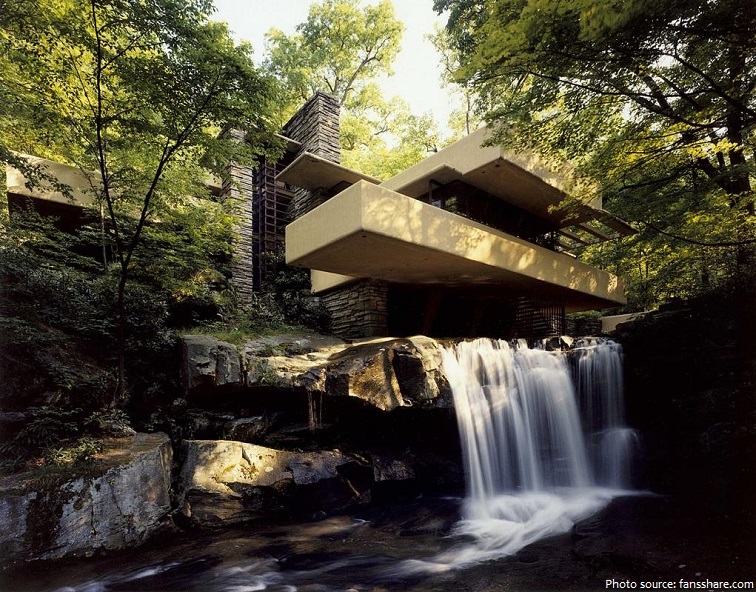Fallingwater or Kaufmann Residence is a house built between 1936 and 1939 over a waterfall in southwest Pennsylvania.
Fallingwater was a weekend house for the Edgar J. Kaufmann family of Pittsburgh, owners of Kaufmann’s Department Store.
Designed in 1935 by American architect Frank Lloyd Wright (1867-1959). The main house constructed 1936-38, followed by the guest house construction in 1939.
Wright described his architectural style as “organic“–in harmony with nature, and though Fallingwater reveals vocabulary drawn from the International style in certain aspects, this country house exhibits so many features typical of Wright’s natural style, the house very much engaged with its surroundings.
The main house uses 495 square meters ( 5,330 square feet) – (268 m² / 2885 sq. ft. interior; 227 m² / 2445 sq. ft. terraces) – while the guest house uses 158 square meters (1,700 square feet).
The house actually sits low in the valley over the stream, but looks dramatic from further downstream. It has large terraces, and some of them stick straight out and hang right over the waterfall or the stream.
There are windows and glass doors, with only narrow steel supports between them, wrapping all the way around the living room. There are also windows going all the way from the floor to the ceiling in all three stories of the tower. Most of the house is made from stone.
There are strong horizontal and vertical lines in the design of the house. It resembles the horizontal and vertical lines in the rock formations and other natural features. The waterfall can be heard everywhere in the house. Wright wanted there to be a close connection between inside and outside, and for the house itself to be natural.
Wright’s desire to create a unified and organic composition limited the color palette at Fallingwater. Only two colors were used throughout: a light ochre for the concrete and his signature Cherokee red for the steel.
The original house contains simple rooms furnished by Wright himself, with an open living room and compact kitchen on the first floor, and three small bedrooms located on the second floor. The third floor was the location of the study and bedroom of Edgar Jr., the Kaufmann’s son.
The fireplace hearth in the living room integrates boulders found on the site and upon which the house was built — ledge rock which protrudes up to a foot through the living room floor was left in place to demonstrably link the outside with the inside.
The rooms all relate towards the house’s natural surroundings, and the living room even has steps that lead directly into the water below.
Integration with the setting extends even to small details. For example, where glass meets stone walls no metal frame is used; rather, the glass and its horizontal dividers were run into a caulked recess in the stonework so that the stone walls appear uninterrupted by glazing.
The guest house is connected by an “S” shaped, covered walk. There is a plunge pool beside the guest house.
Time Magazine cited it after its completion as Wright’s “most beautiful job“; it is listed among Smithsonian’s Life List of 28 places “to visit before you die”.
It was designated a National Historic Landmark in 1966. In 1991, members of the American Institute of Architects named the house the “best all-time work of American architecture” and in 2007, it was ranked 29th on the list of America’s Favorite Architecture according to the AIA.
The original estimated cost for building Fallingwater was US$35,000. The final cost for the home and guest house was $155,000, broken down as: house $75,000, finishing and furnishing $22,000, guest house, garage and servants’ quarters $50,000, and architect’s fee $8,000.
The total project price of $155,000, adjusted for inflation, is the equivalent of about $2.6 million in 2015. The cost of restoration was estimated to be $11.5 million in 2001.
In 1963, Kaufmann, Jr. donated the property to the Western Pennsylvania Conservancy. In 1964, it was opened to the public as a museum; 4.5 million people since opening in 1964, with 167,270 visitors in 2015.
Fallingwater inspired the fictional Vandamm residence at Mount Rushmore in the 1959 Alfred Hitchcock film North by Northwest.
Fallingwater inspired the architecture and the “carrot juice” waterfall of Bugs Bunny’s mansion in the 1979 compilation film The Bugs Bunny Road Runner Movie.
Composer Michael Daugherty’s 2013 concerto for violin and string orchestra, “Fallingwater,” was inspired by the house.
Fallingwater is featured as a landmark set in the Lego product range Lego Architecture.
