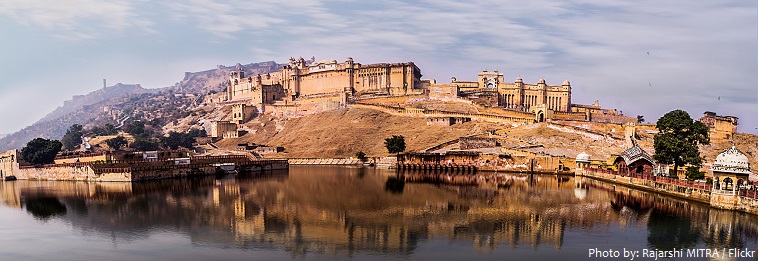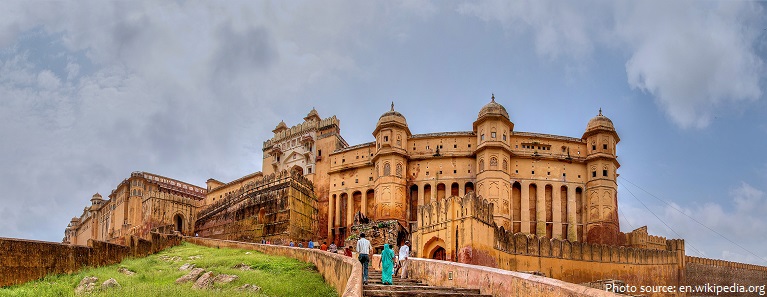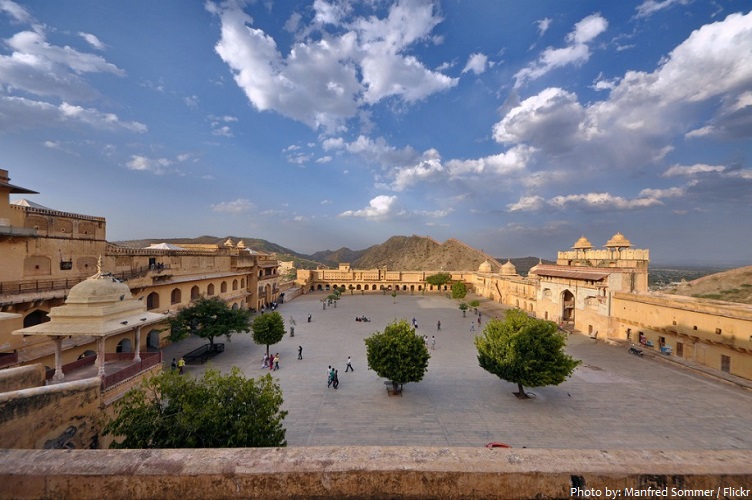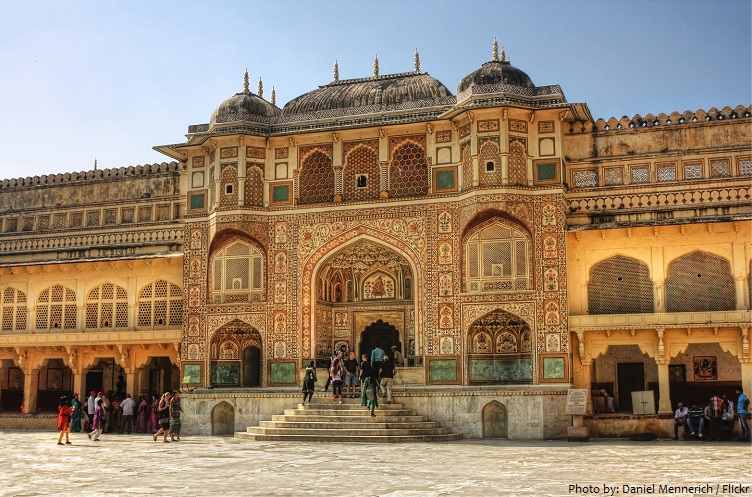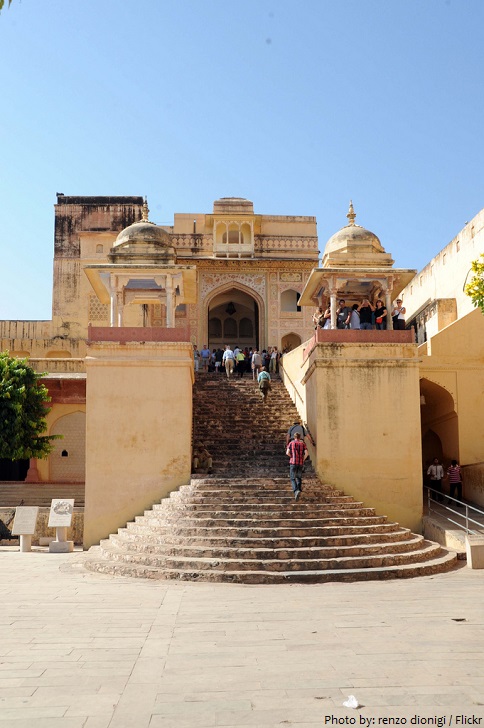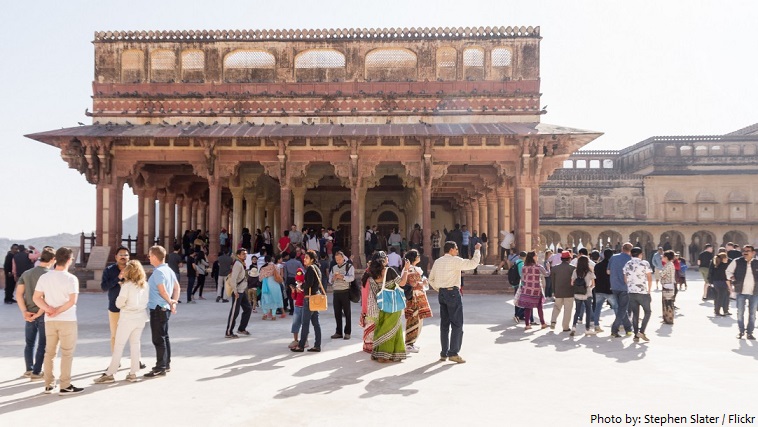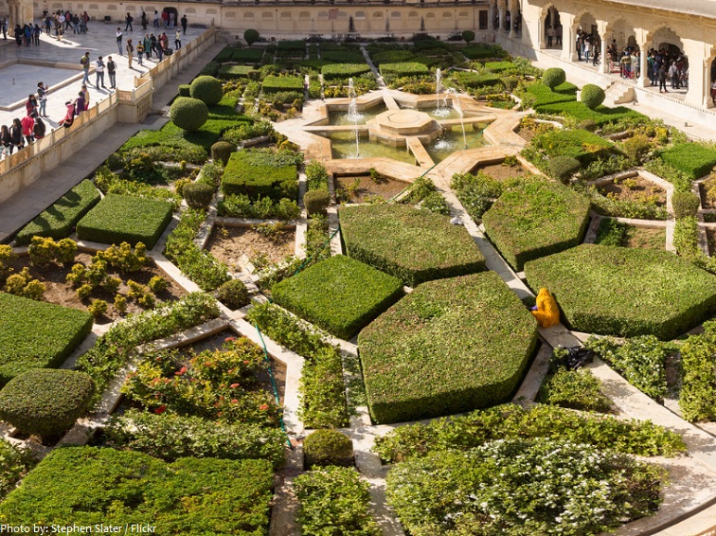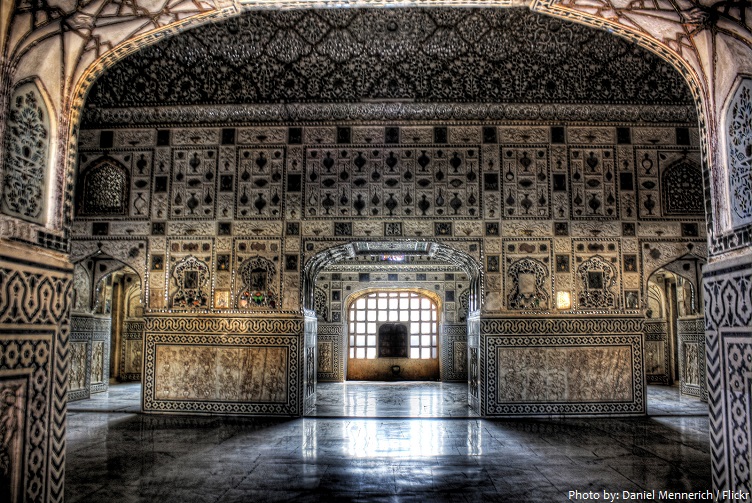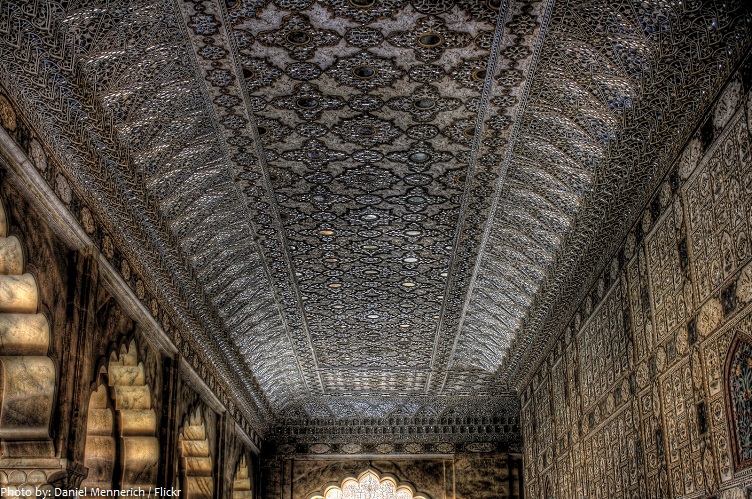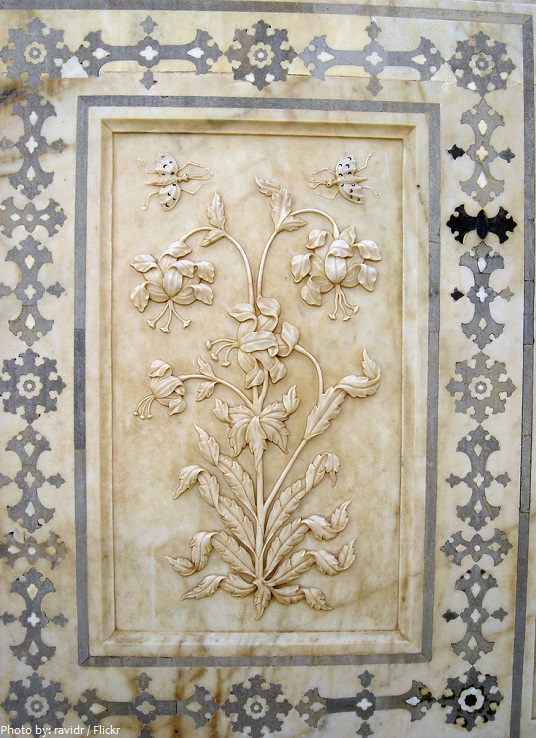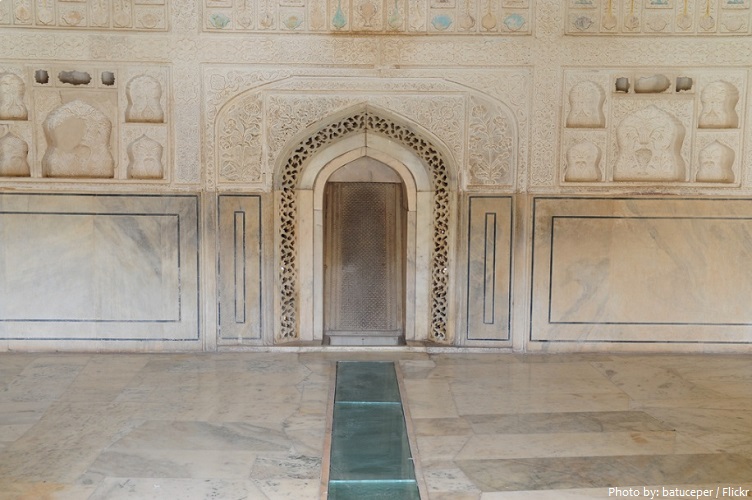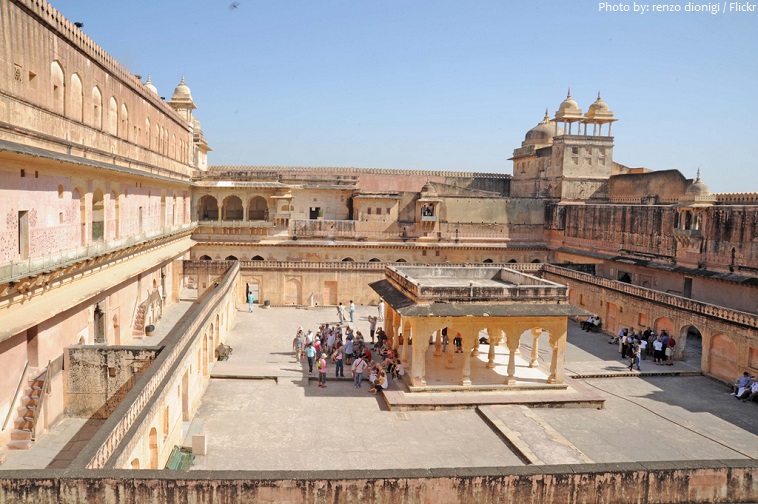Amer Fort (often also spelt “Amber”) is a fort located in Amer, Rajasthan, India.
The fort is originally believed to have been built by Raja Man Singh during 967 CE.
Amer Fort, as it stands now, was built over the remnants of this earlier structure during the reign of Raja Man Singh, the Kachwaha King of Amber.
Construction of the Fort was started in the year 1592.
The structure was fully expanded by his descendant, Jai Singh I.
Even later, Amer Fort underwent improvements and additions by successive rulers over the next 150 years, until the Kachwahas shifted their capital to Jaipur during the time of Sawai Jai Singh II, in 1727.
Amer Fort is known for its artistic Hindu style elements. With its large ramparts and series of gates and cobbled paths, the fort overlooks Maota Lake.
This magnificent fort comprises an extensive palace complex, built from pale yellow and pink sandstone, and white marble.
The attractive, opulent palace is laid out on four levels, each with a courtyard.
Main entry is through the Suraj Pol (Sun Gate) which leads to Jalebi Chowk, the first courtyard.
Ganesh Pol, or the Ganesh Gate, named after the Hindu god Lord Ganesh, who removes all obstacles in life, is the entry into the private palaces of the Maharajas. It is a three-level structure with many frescoes that was built at the orders of the Mirza Raja Jai Singh (1621–1627).
An impressive stairway from Jalebi Chowk leads into the main palace grounds. Here, at the entrance to the right of the stairway steps is the Sila Devi temple where the Rajput Maharajas worshipped, starting with Maharaja Mansingh in the 16th century until the 1980s, when the animal sacrifice ritual (sacrifice of a buffalo) practiced by the royalty was stopped.
The second courtyard, up the main stairway of the first level courtyard, houses the Diwan-i-Aam or the Public Audience Hall. Built with a double row of columns, the Diwan-i-Aam is a raised platform with 27 colonnades, each of which is mounted with an elephant-shaped capital, with galleries above it. As the name suggests, the Raja(King) held audience here to hear and receive petitions from the public.
The maharaja’s apartments are located around the third courtyard. This courtyard is entered through the Ganesh Pol. The third courtyard has two buildings, one opposite to the other, separated by a garden laid in the fashion of the Mughal Gardens. The garden is in sunken bed, shaped in a hexagonal design. It is laid out with narrow channels lined with marble around a star-shaped pool with a fountain at the center.
The building to the left of the entrance gate is the Jai Mandir also known as “The Hall of Victory”. It is exquisitely embellished with glass inlaid panels and multi-mirrored ceilings. The mirrors are of convex shape and designed with coloured foil and paint which would glitter bright under candlelight at the time it was in use.
Also known as Sheesh Mahal (mirror palace), the mirror mosaics and colored glasses were a “glittering jewel box in flickering candle light”. The Jai Mandir or Sheesh mahal is the most popular and beautiful part of Amer Fort.
A particular attraction here is the “magic flower” carved marble panel at the base of one of the pillars around the mirror palace depicting two hovering butterflies; the flower has seven unique designs including a fish tail, lotus, hooded cobra, elephant trunk, lion’s tail, cob of corn, and scorpion, each one of which is visible by a special way of partially hiding the panel with the hands.
Opposite the Jai Mandir is the Sukh Niwas also known as “The Hall of Pleasure”, with an ivory-inlaid sandalwood door and a channel that once carried cooling water right through the room.
South of the third courtyard lies the Palace of Man Singh I, which is the oldest part of the palace fort. It is the main palace in the complex. In the central courtyard (fourth courtyard) of the palace is the pillared pavilion which used to be curtained for privacy was used as the meeting venue by the queens of the royal family.
The fourth courtyard is where the Zenana (Royal family women, including concubines or mistresses) lived. The rooms were designed so that the maharaja could embark on his nocturnal visits to his wives’ and concubines’ respective chambers without the others knowing, as the chambers are independent but open onto a common corridor.
Amber, or Amer, derives its name from the Ambikeshwar Temple, built atop the Cheel ka Teela. Ambikashwara is a local name for the god Shiva. However, local folklore suggests that the fort derives its name from Amba, the Mother Goddess Durga.
In 2013, Amer Fort, along with five other forts of Rajasthan, was declared a UNESCO World Heritage Site as part of the group Hill Forts of Rajasthan.
The town of Amer, which is an integral and inevitable entry point to Amer Palace, is now a heritage town with its economy dependent on the large influx of tourists (4,000 to 5,000 a day during peak tourist season).
Several groups have raised concerns regarding the abuse of elephants and their trafficking and have highlighted what some consider the inhumane practice of riding elephants up to the Amer palace complex.
